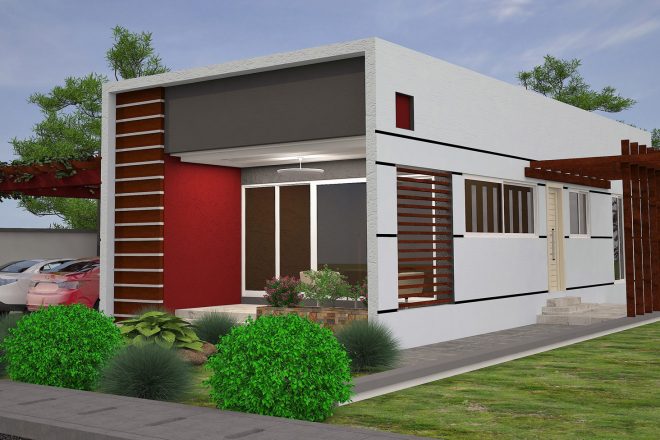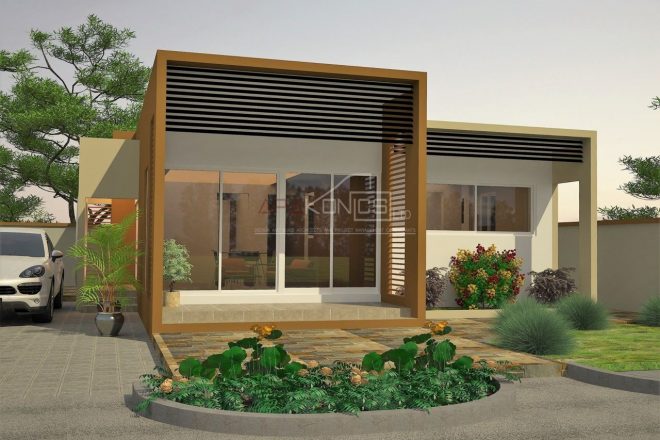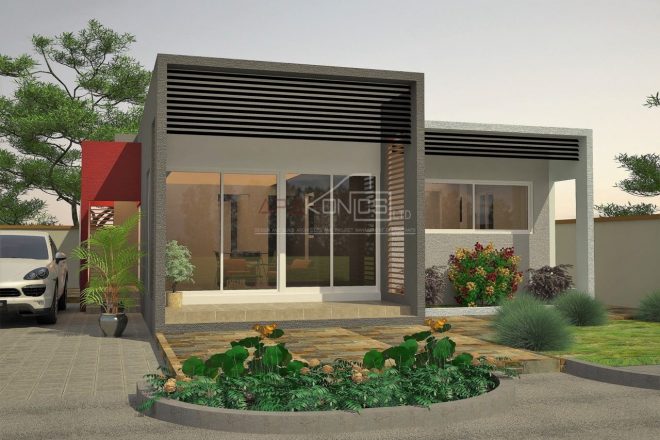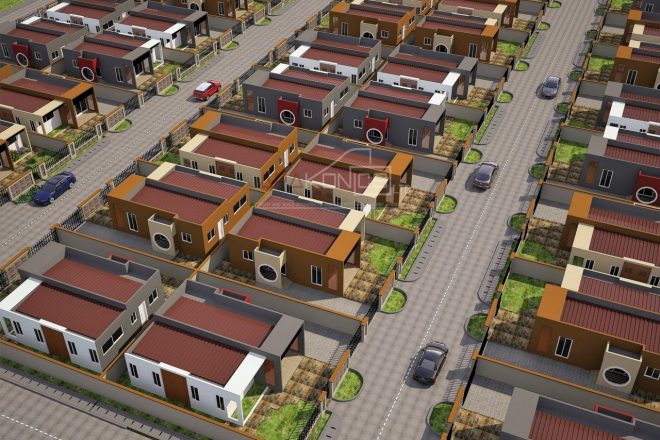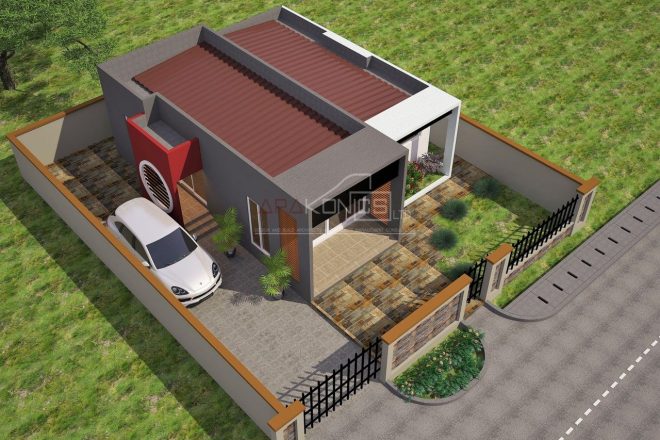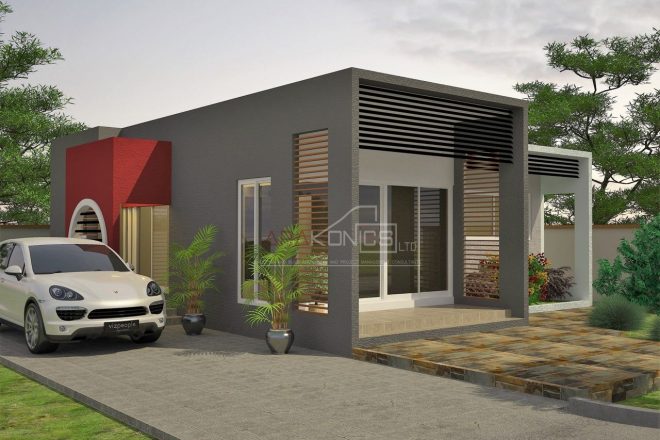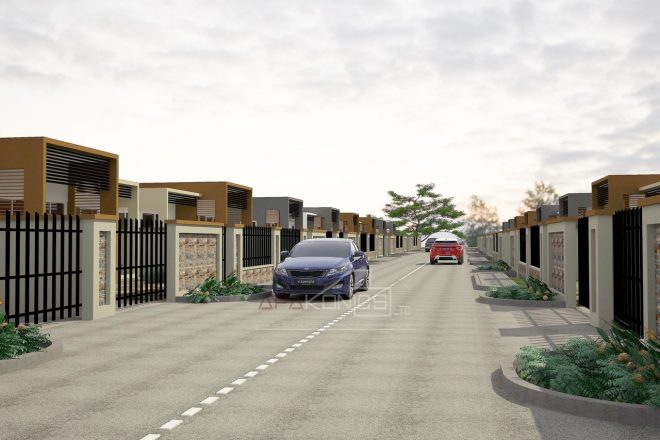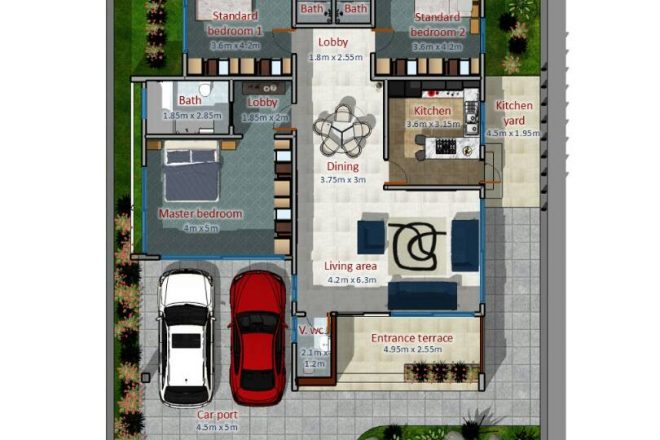| Garage (10 x 20) | $5,033.60 |
| Carport (10 x 20) | $5,033.60 |
| Carport | $5,491.20 |
| AC Piping | $302.50 |
| Shower Cubicles | $1,411.30 |
| Corner Bath | $1,067.00 |
| Video Gate Phone | $1,224.30 |
| Shower Sliding Screen | $805.20 |
| Bathroom Cabinet | $2,380.40 |
| Alarm System | $4,120.60 |
| 4″ -0 Wardrobe Mirror | $3,38.80 |
| Remote Control Garage Door | $2,750.00 |
| Paving to Garage | $1,320.00 |
| 2 Bedroom Boys Quarters with Kitchenette (Type 1) | $3,000.00 |
| 2 Bedroom Boys Quarters with Kitchenette (Type 2) | $3,000.00 |
| 2 Bedroom Boys Quarters with Kitchenette (Type 3) | $3,000.00 |
| Water Heater | $226.20 |
2 Bedrooms
$95,000
166.52 (1792.45 Sqft)
3 Bedrooms
$115,000
201.58 (2169.81 Sqft)
- Outhouse
- P.O.P Ceiling in Hall and Dinning Area
- Porcelain Floor Tiles
- En Suite Bedrooms
- Built-in Wardrobe
- Master Bathroom Water Heater
- Sliding Windows with Burglar Proof
- Audio Gate Phone and TV Antenna
- Fitted Kitchen with Granite Work Top
- Master Bedroom & Hall AC Pipping
- Water Filtration system
- Fitted Ceiling Fans in All Rooms
- External Security Doors
- Landscaped Fence & Paved Plots
- Glazed Aluminium Roofing Sheet
- Chrome Plated Shower Set
- Ceramic Floor Tiles
- Sanitary Wares
- Hall & Dining Panel Doors
- Plastic T&G Ceiling in Other Rooms
- Overhead Water Storage Tank
This Humphrey Executive is a stylish detached home. It has 2 bedrooms expandable to 3 bedrooms and sits on a 50ft x 100ft plot size. It also has a 1 bedroom boys quarters.
For more information on this home, get in touch with us today.
SEND US A MESSAGE

